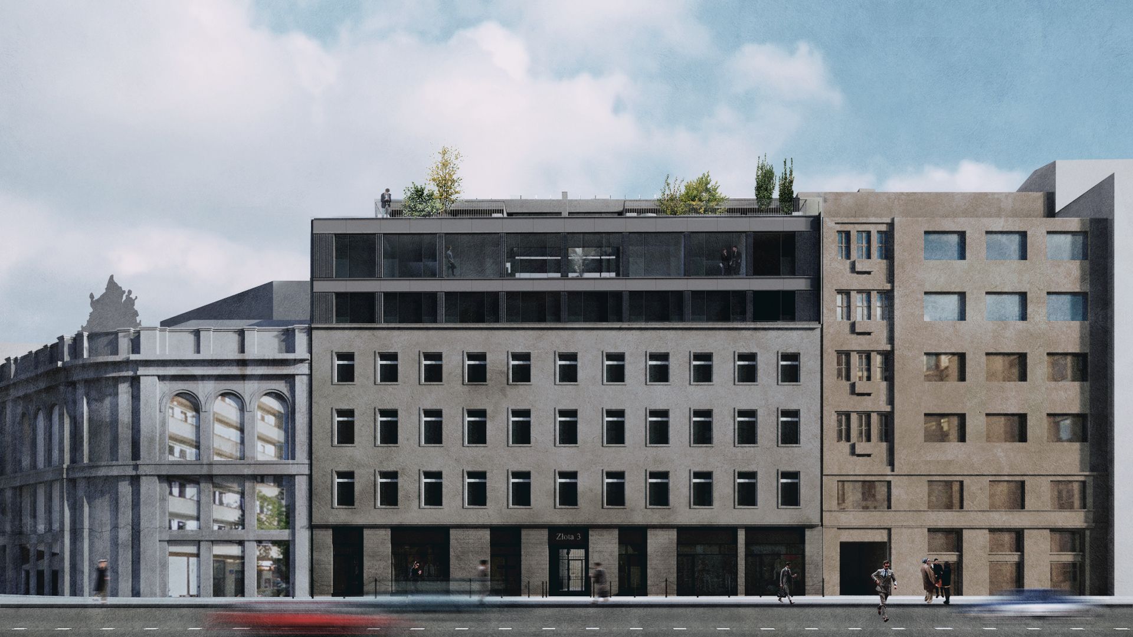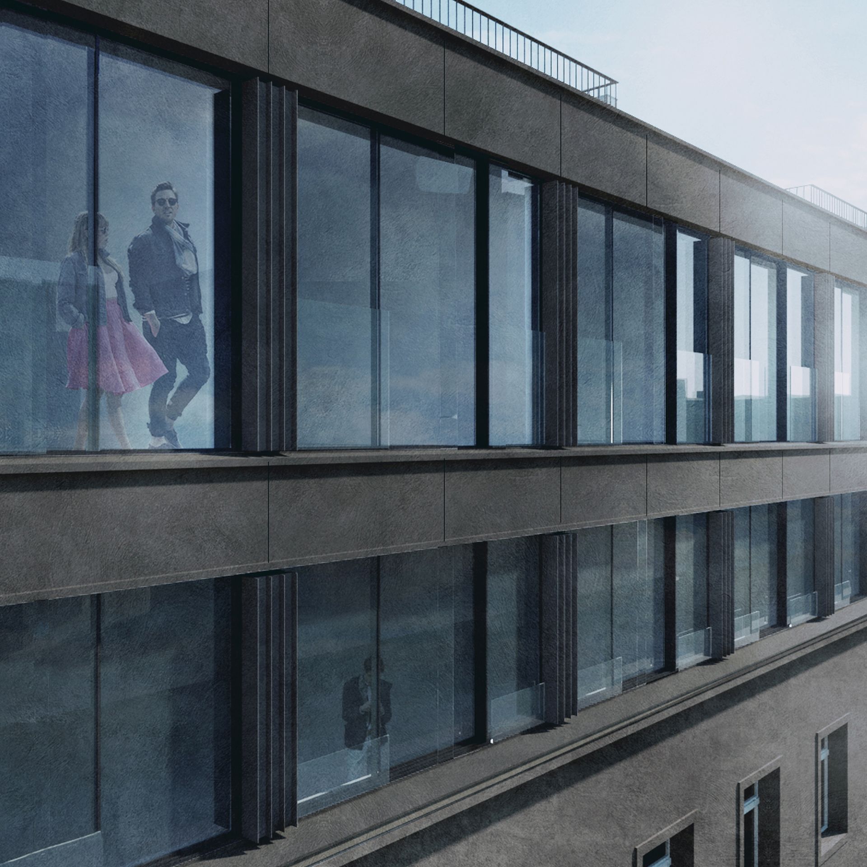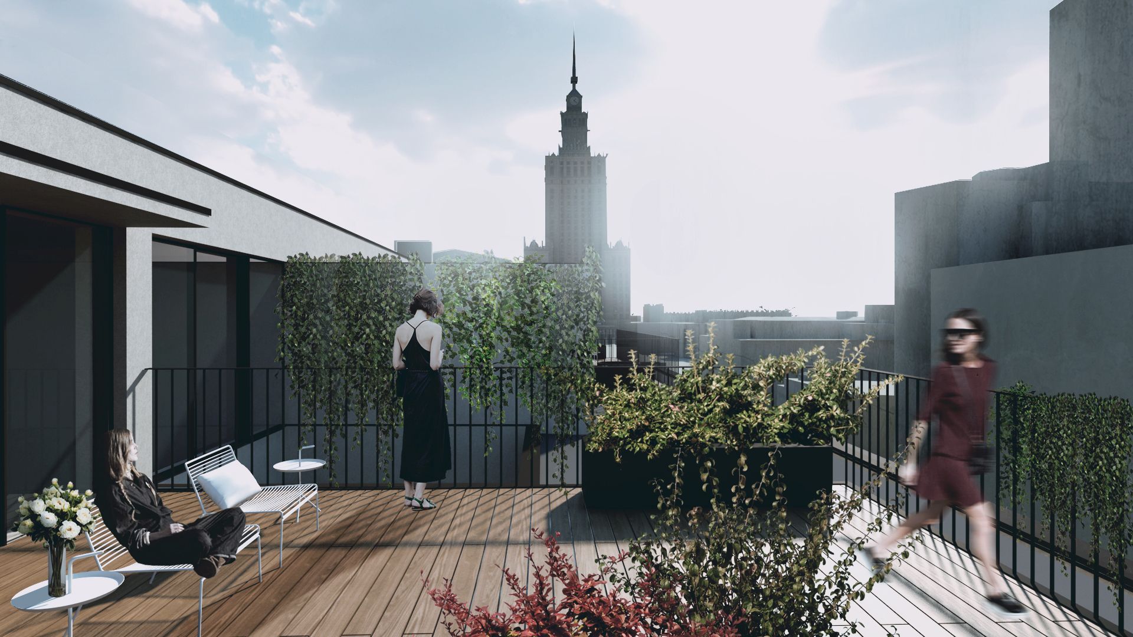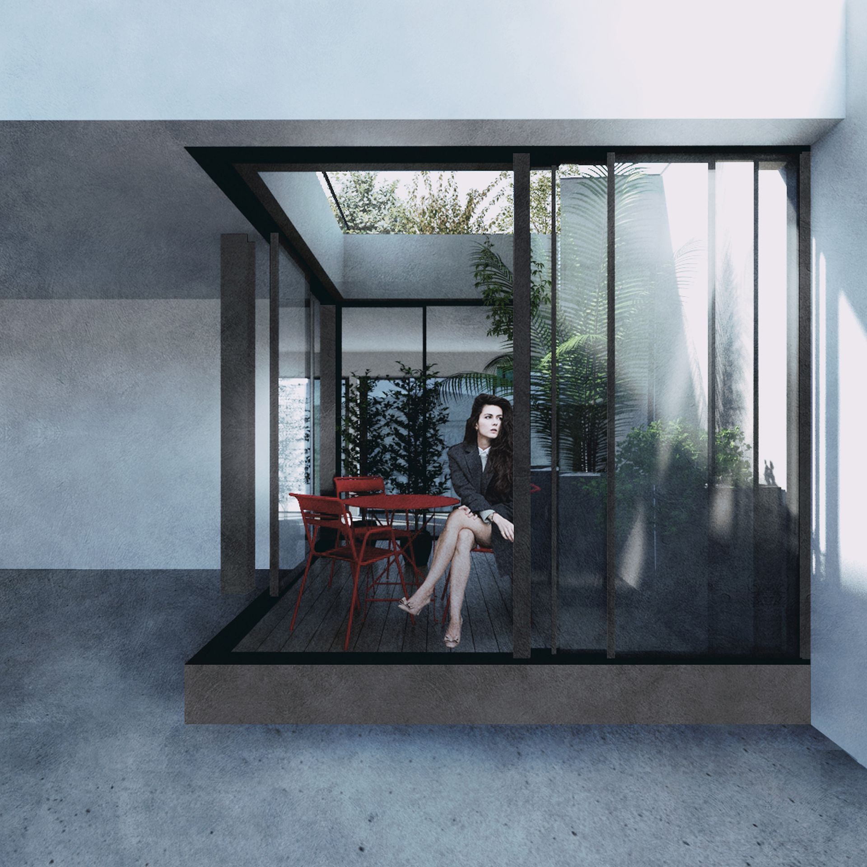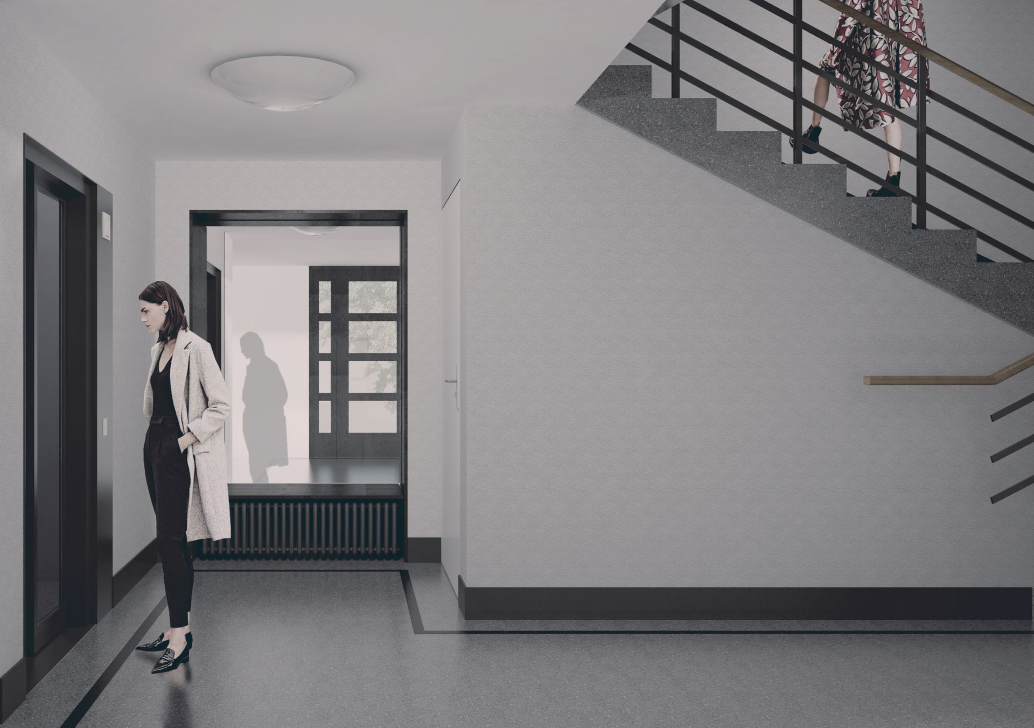A rooftop extension designed with the intention of creating an attractive space in the very heart of the city.
High ceilings, mezzanines, large openings and spacious terraces with a view of the Palace of Culture and Science all contribute to the unique feel of the place.
Located at the junction of Złota, Jasna, Zgoda and Przeskok, the development area is surrounded by historic buildings such as Gmach Krajowej Kasy Oszczędności and Dom pod Orłami as well as Astoria offices, currently under construction.
The rooftop extension features six apartments, with areas ranging from 50 sqm to approx. 150 sqm, accessible from two existing staircases with newly added glazed elevators.

