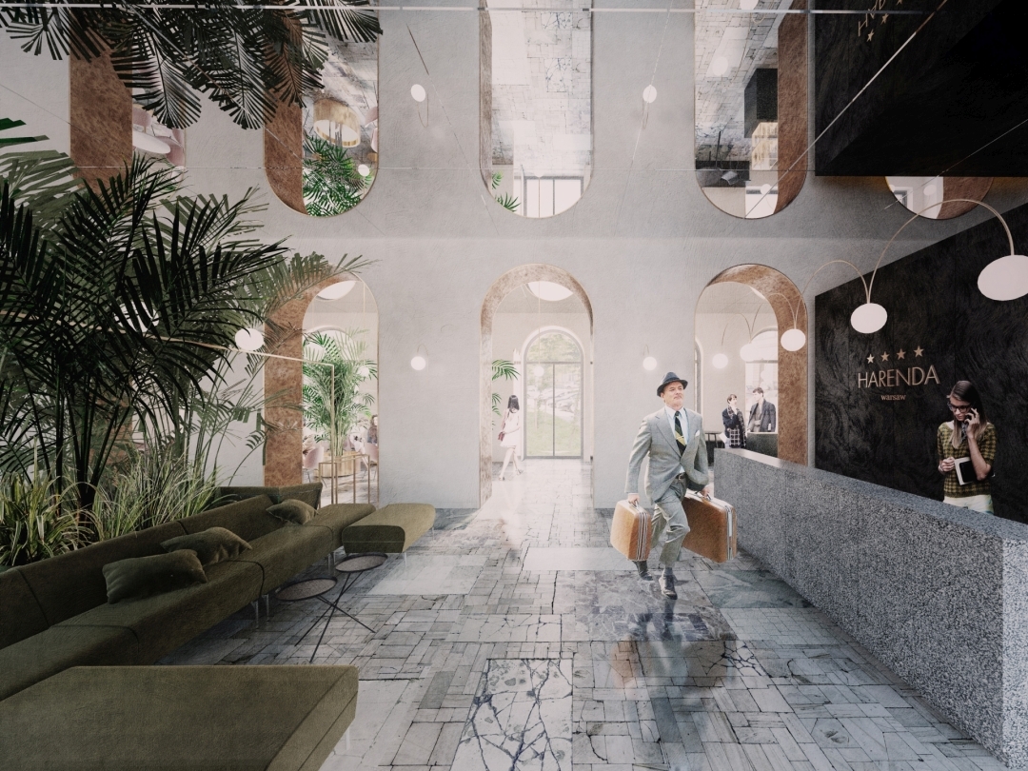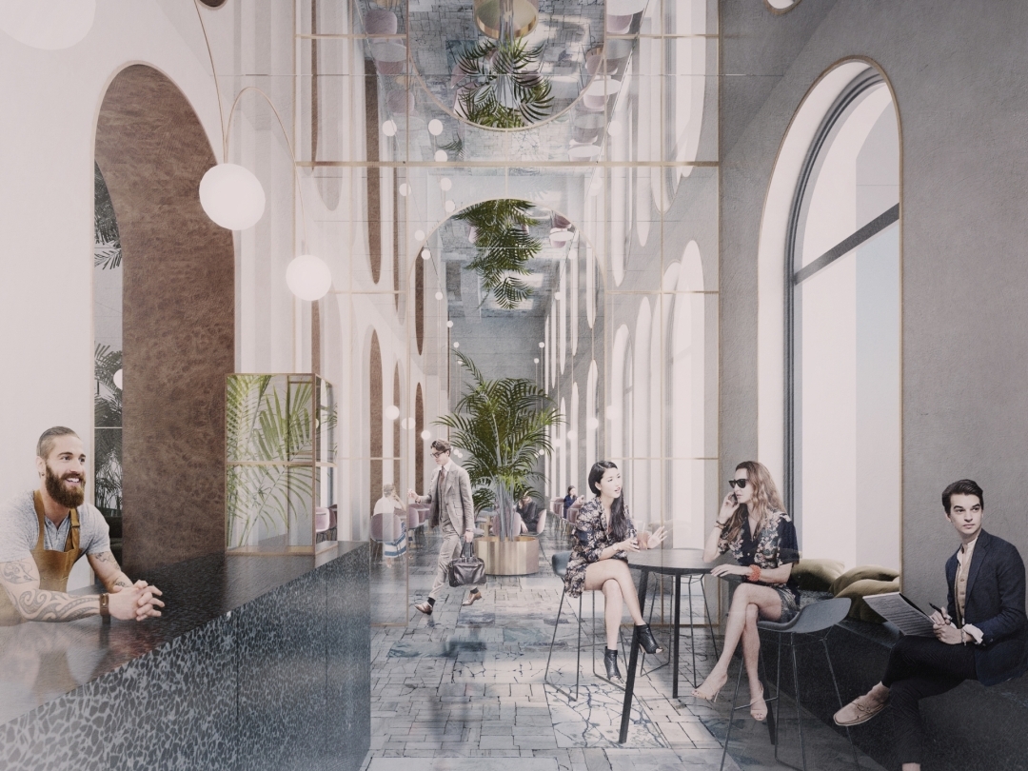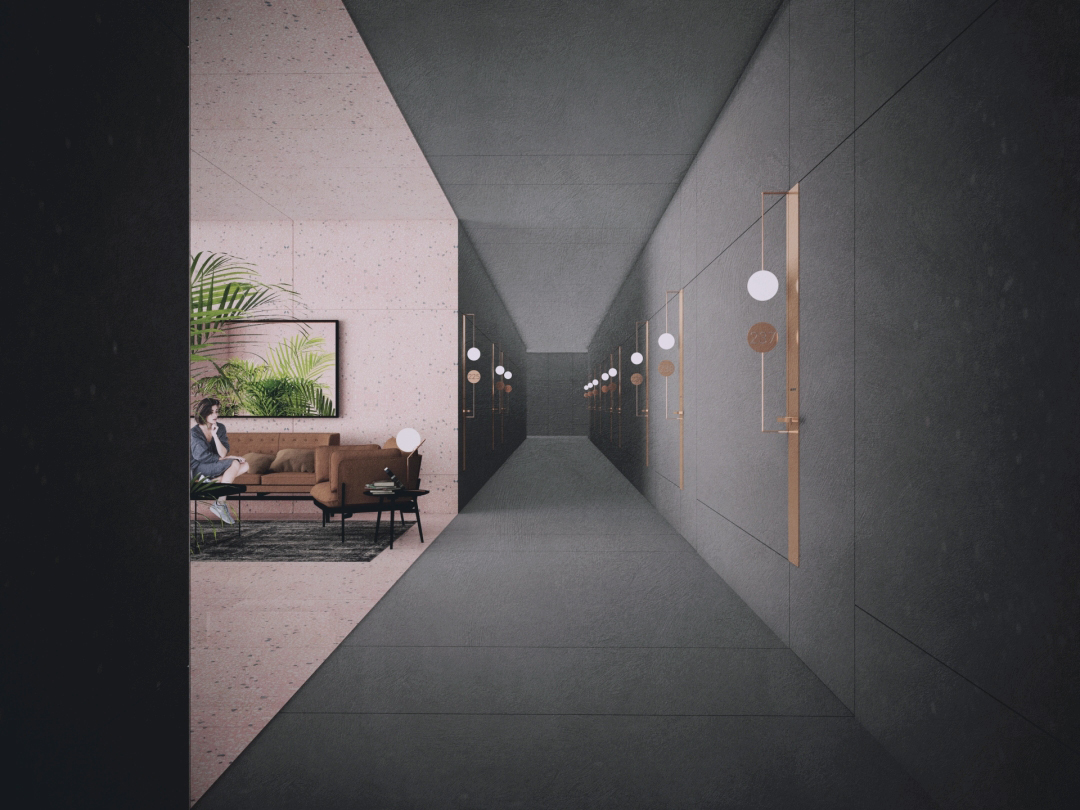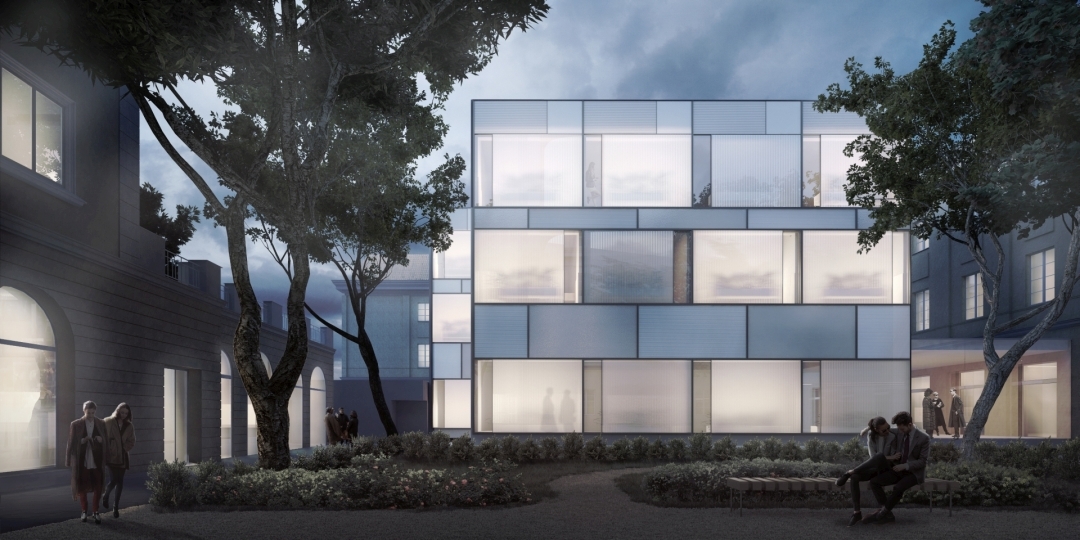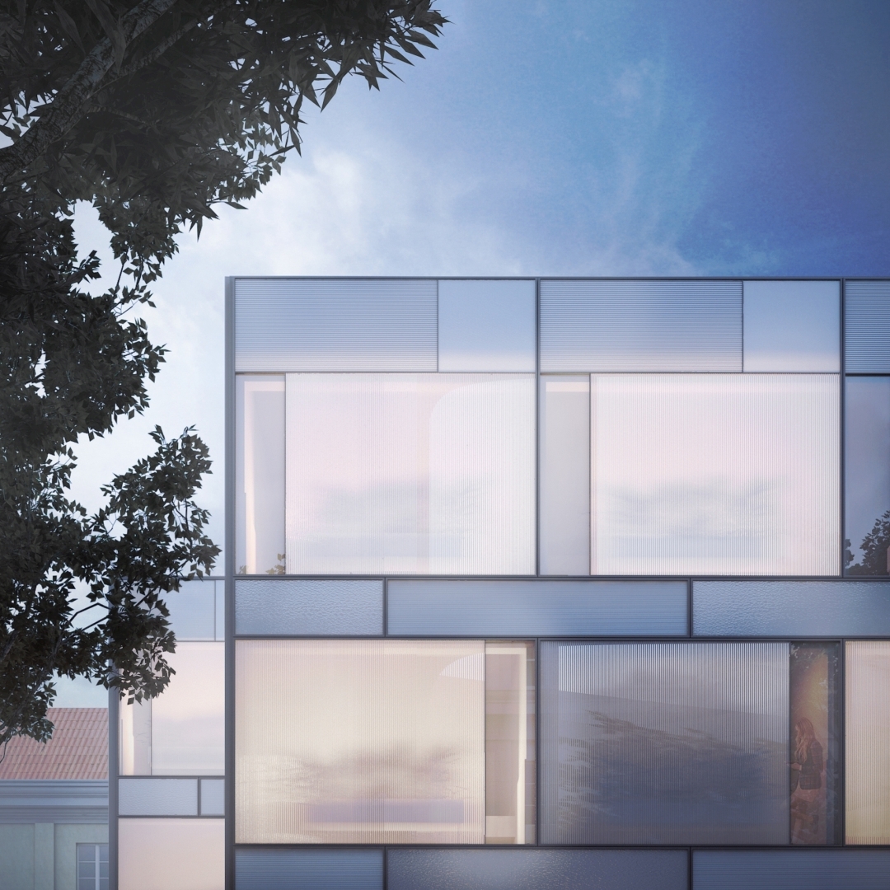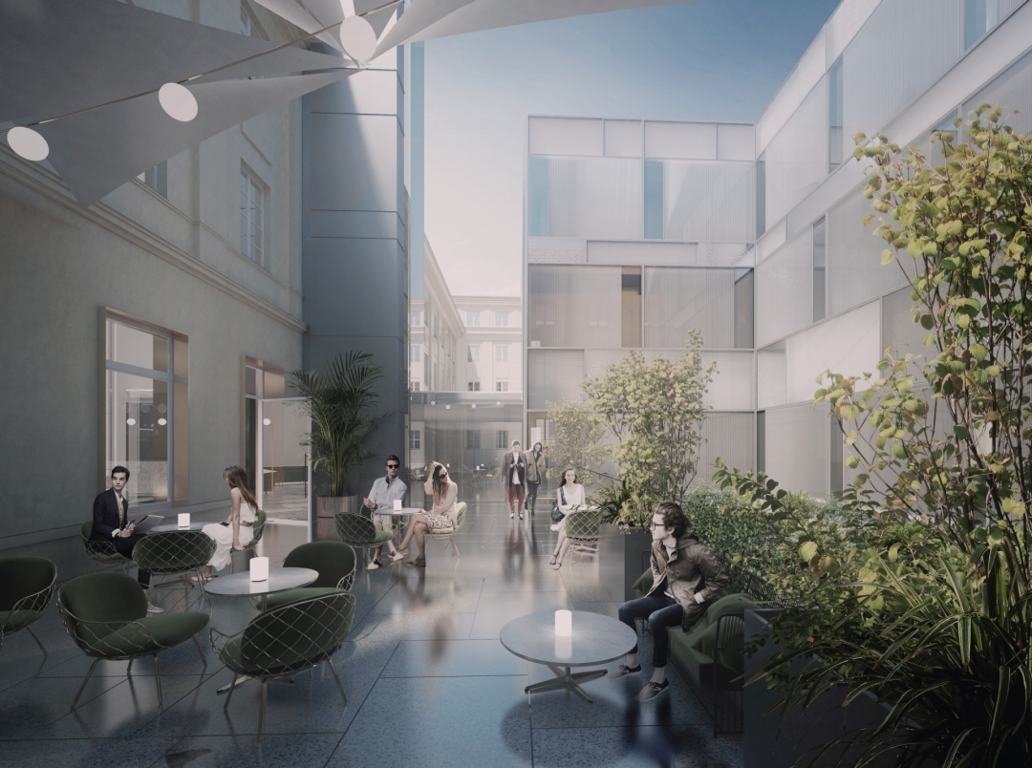Hotel Harenda occupies a historical building in the heart of Warsaw, 10 minute walk from the Old Town. The design focuses on redevelopment of existing representative spaces in the building as well as a proposal for an extension located in the courtyard.
NEW IMAGE
The rearrangement is based on the use of a mix of traditional and modern furnishings to represent the history, but also the contemporary feel of the hotel. Noble materials and custom craft details emphasize the high class of the building, whilst large scale plantings and tons of natural light bring friendly and relaxed atmosphere to mind. The design highlights the existing features of the space – the arcades, big glazings and stone flooring.
Special emphasis is put on making the ground floor area more accessible and open. Cafe and bar are located towards the front of the building, with reception desk and lobby in the center and facilities more in the back. Glass panels placed between the arcades divide the space without affecting the structure or penetration of natural light. The layout allows for various scenarios. Multiple multifunctional spaces were planned and the number of permanently arranged spaces was minimized.

